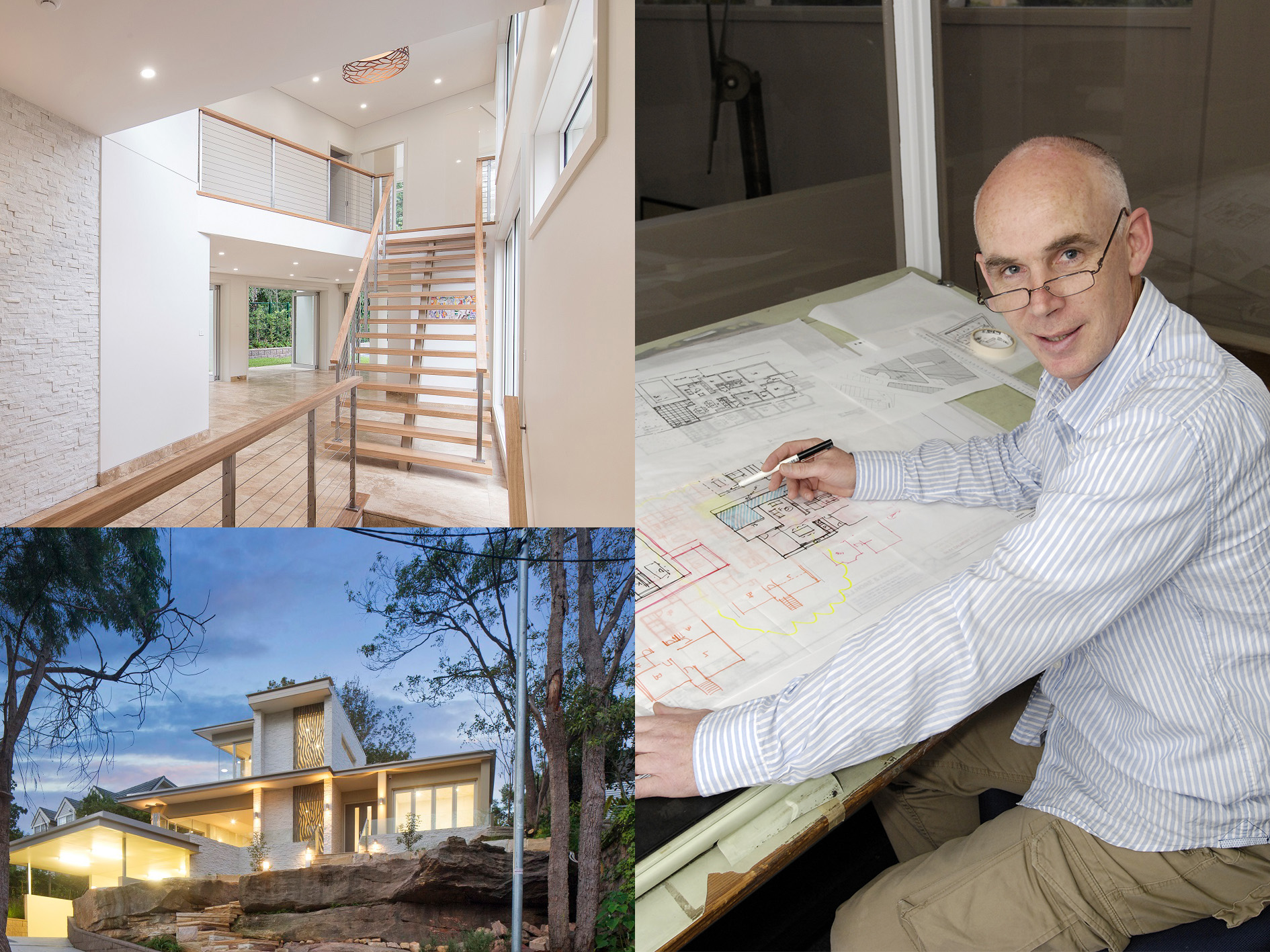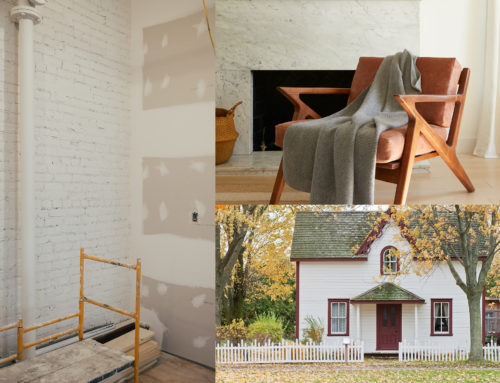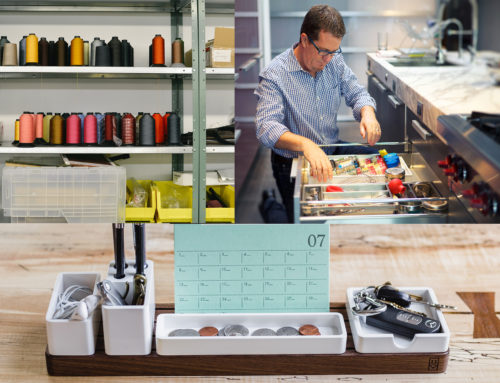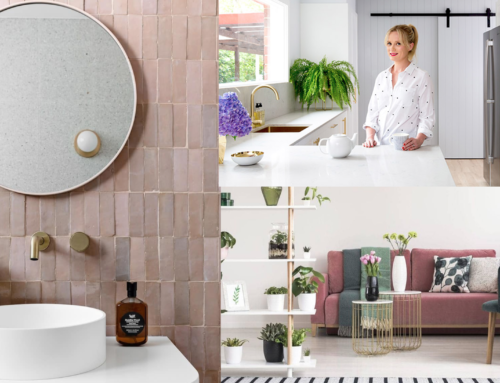Choosing an architect is often the first step to beginning a new building project. Whether it be your first home, investment property or renovation, your architect is often the first person you can share your ambition with. While every architecture firm brings its own combination of skills, expertise, interests and values to its projects, navigating all of the options to find a suitable architect that engages with your vision can be daunting. However, the more detailed information you give, the easier it will be for your architect to address your needs. Director of Mackenzie Architects International and local Pymble resident, Dugald Mackenzie, explains how the architecture industry works and what to expect when you start on your next big project. http://mainternational.com.au/
Q. What is your design philosophy?
My philosophy is about creating great spaces that are functional and that work. By combining creativity and functionality you’re able to give the user the best possible outcomes in terms of what their home environment will be like and what their amenities will be like.
Q. What draws you to residential architecture?
Residential architecture is very creative, it is generally based on unique site opportunities. For example, if you have a site like we have at 245 Embur Rd, Castlecrag, that has water views and an elevated ridge, I set myself with the task of ensuring every habitable room had a water view, which wasn’t necessarily a design brief from the client. However, it was an aim I set for myself and achieved.
Q. What sets your firm apart from other architects with similar experiences?
I’ve had over 30 years’ experience in the architecture profession, and I’ve worked on a range of buildings from Darling Harbour Convention Centre to the Hyatt in Perth through to small operations and additions. It’s our ability to problem solve, our ability to look for creative design solutions that are economically viable that sets us apart. I will go in and fight for my clients and very rarely will I be walked over by councils – I actually work with councils to get the best outcomes for my clients.
Q. How do you help clients fully understand the scope and sequence of their project?
We build houses in a 3D computer program so that our clients can actually see what it will be like to walk through the building and move around in the house. While we understand the space because that is our job, 90 per cent of my clients don’t understand it, so we need to educate them along the way and give them as much help as possible.
Q. What are the steps in the design process, and how are they organised?
Firstly, I meet the client on site and obviously I identify key issues of the site such as views, the topography and any special natural features like rock outcrops or trees. I do freehand drawings which identify the key issues on the site and the key issues for the brief. We put the concept drawings through a number of changes and then we put those concept drawings into the computer into a 3D form and we show the client the 3D version. We talk the client through the plans and explain why certain things have to be done a certain way.
Q. What common challenges do you come across?
There are a lot of objections from neighbours, it is becoming very commonplace at the moment and their objections are mostly fear-mongering. There is also an issue with educating people on what things actually cost they get their ‘bang for buck.’ I spend a lot of time working at high levels in council, so I know how to deal with the local government. Clients really aren’t aware of the pain and suffering that goes on through a Development Application (DA) process and they’re also not aware of the ups and downs of dealing with local government but that’s our job and we educate them along the way and they appreciate our expertise in that area.
Q. What are the differences between commercial and residential architecture?
Commercial architecture is very much driven by the dollars. Commercial forms directly correlate to how much rental space you can get out of the building and so there isn’t necessarily a desire to create a functional form. Commercial sites need to be adaptable, able to be pulled down, refitted and changed over time, whereas with residential sites the structure, internally and externally, tends to remain unchanged for a quite a while.




